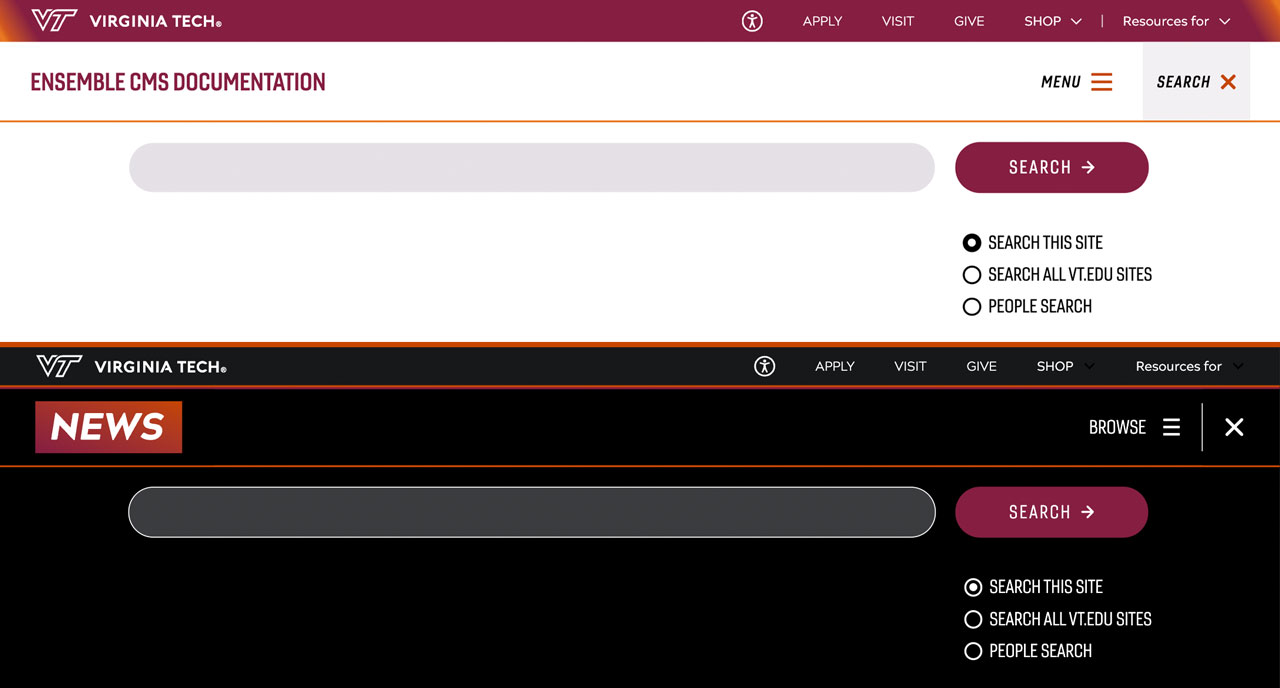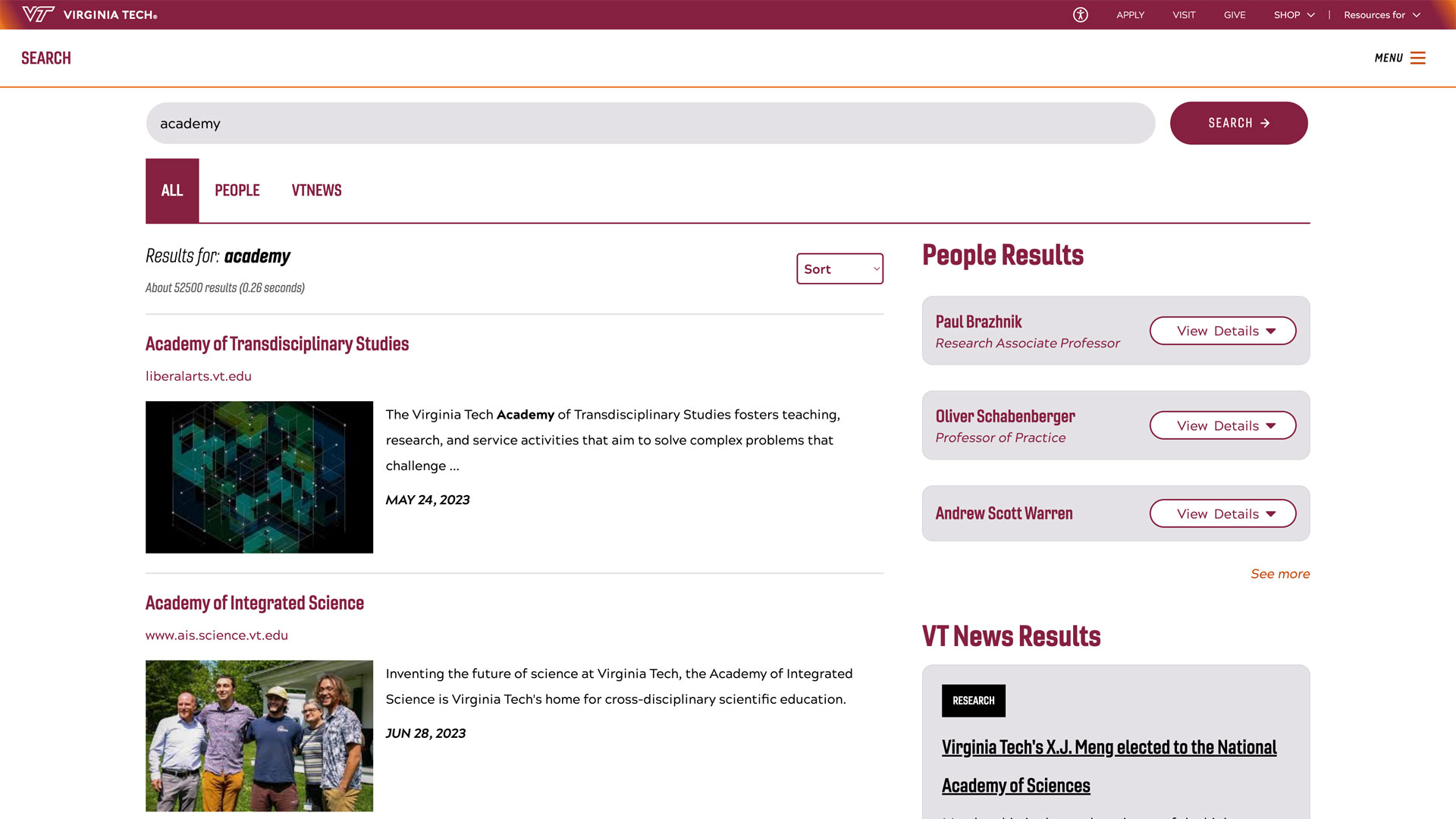New classroom building to provide additional innovative learning space

Construction plans for a new classroom building featuring multi-disciplinary collaborative learning spaces were approved by the Virginia Tech Board of Visitors on Monday.
The three-story building will contain flexible learning space with classrooms that can be subdivided, tiered lecture halls, and SCALE-UP classrooms that encourage interaction among students and faculty. The building will seat more than 1,600 students in 15 classrooms and four teaching laboratories.
Construction of the 73,000-square-foot building is scheduled to begin this fall.
"Our current classrooms that support active, hands-on, collaborative learning are in very high demand" said Mark G. McNamee, senior vice president and provost. "All of the classrooms in this new building are designed to support multiple teaching methods and to allow students to take a more active role in learning. The new classroom building is a quantum increase in our number of rooms designed to support the most innovative teaching and learning methods."
In additional to classrooms and labs, study rooms and group meeting space will be interspersed throughout the building and allow learning to spill into the hallways.
“I have led workshops on designing flexible learning environments with the architects of the new classroom building at national meetings. From feedback we've received, it is apparent that the new building will position Virginia Tech as a leader in the use of state-of-the-art learning spaces in higher education,” said Jill C. Sible, assistant provost for undergraduate education and professor of biological sciences.
The $42 million project will be built near the corner of Perry Street and West Campus Drive on part of the existing Derring parking lot. The exterior will be primarily Hokie Stone and have the collegiate gothic appearance of other recent buildings on campus. A tower on the northwest end of the building will provide a visual landmark from Prices Fork Road.
“The new classroom building is an important part of our long range vision for Virginia Tech’s north precinct,” said Sherwood Wilson, vice president of administration. “This building, the Signature Engineering Building, and other planned facilities will bring new cutting edge learning and research space while enhancing the visual appeal of campus along Prices Fork Road.”
The new building will be constructed to LEED certification standards, a designation given by the U.S. Green Building Council for structures that use the very best in energy and environmental design.
EYP Architecture & Engineering of Washington, D.C. designed the building and WM Jordan Company, Inc. of Newport News will be the construction manager.
Dedicated to its motto, Ut Prosim (That I May Serve), Virginia Tech takes a hands-on, engaging approach to education, preparing scholars to be leaders in their fields and communities. As the commonwealth’s most comprehensive university and its leading research institution, Virginia Tech offers 240 undergraduate and graduate degree programs to more than 31,000 students and manages a research portfolio of $513 million. The university fulfills its land-grant mission of transforming knowledge to practice through technological leadership and by fueling economic growth and job creation locally, regionally, and across Virginia.








