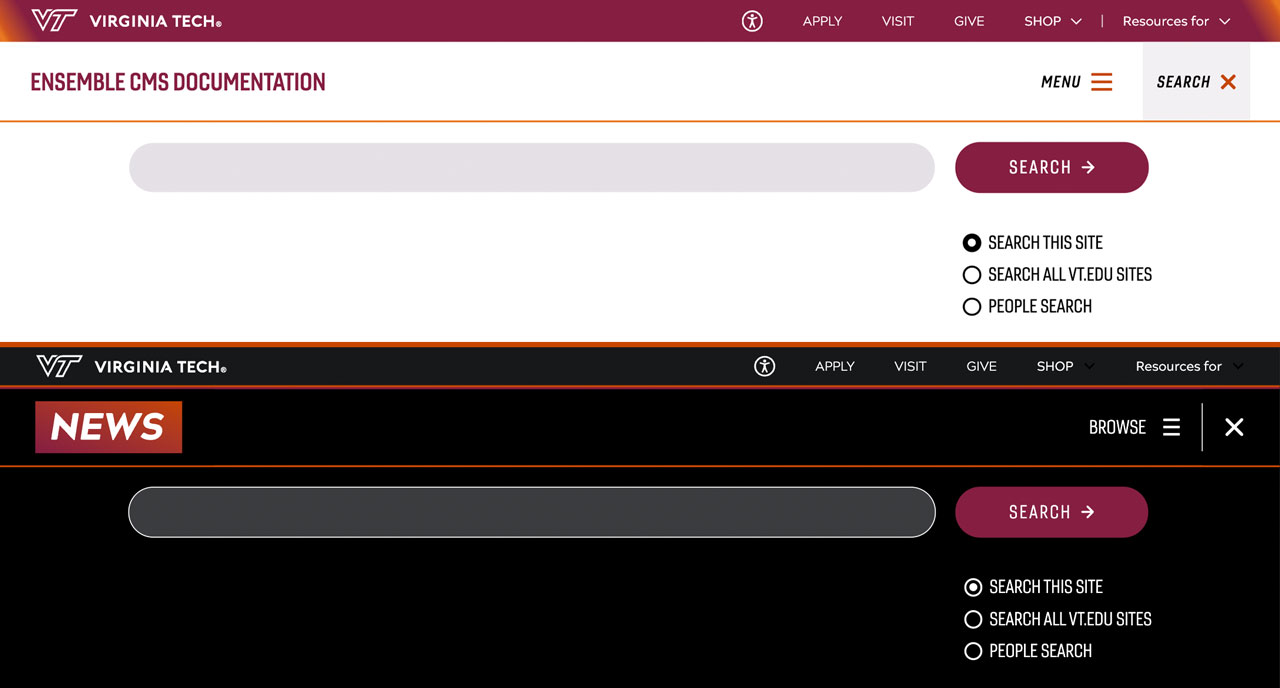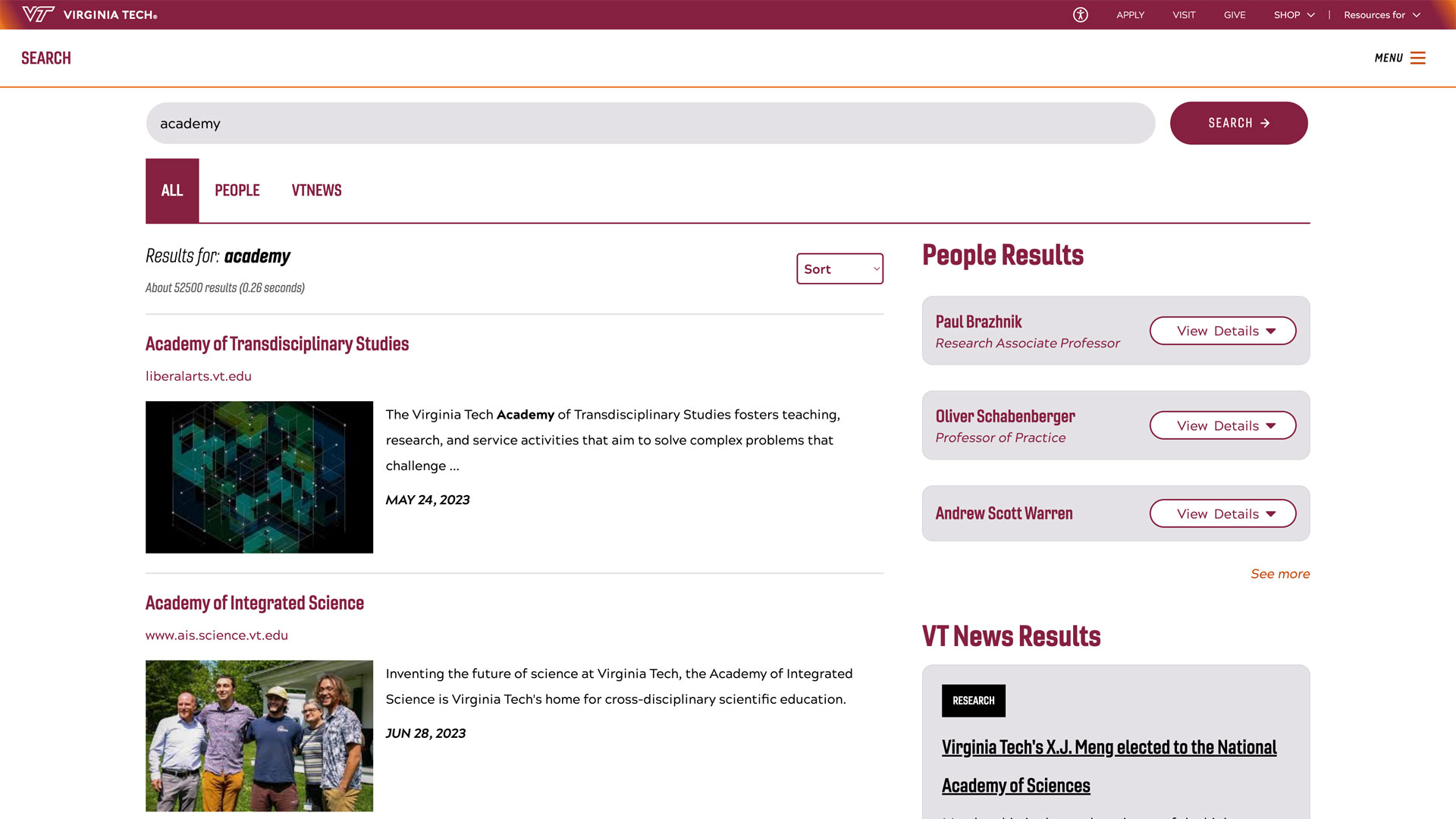Construction of new classroom building to begin in November

Construction is scheduled to begin in early November on the much-anticipated Classroom Building. This new facility will provide more modern learning space on Virginia Tech’s campus to serve all students.
The three-story, 73,400-square-foot building, set to open in 2016, will contain 15 new classrooms and four teaching laboratories with seats for more than 1,450 students, as well as study rooms and group meeting space.
The $42 million building will be constructed in the North Academic Precinct at the corner of Perry Street and West Campus Drive, and will be one of the first sights to greet visitors who enter campus on West Campus Drive.
The new Classroom Building will provide a high-quality learning space to fit the needs of an increasingly interactive and technology-driven academic environment. The building will include rooms that can be subdivided and readily reconfigured as the instructional needs, technologies, and teaching methods change over time.
“The flexible design of the classroom building ensures that we will be able to offer students state-of-art learning experience not only today, but for decades to come,” says Mark McNamee, senior vice president and provost. "The new features will create space that promotes collaborative learning and supports faculty in their efforts to move beyond the traditional lecture."
Learning spaces will have moveable furnishings, wall mounted writing spaces, and multiple screens for projecting faculty material and student in-class work. Some rooms will be configured as SCALE-UP classrooms, a specific method of outfitting a classroom to encourage more interaction and shared learning among students.
“Virginia Tech faculty and students are embracing contemporary pedagogies that give students greater agency for their own learning and we are delighted to have an entire building that will facilitate engaged learning experiences for our students,” said Jill Sible, assistant provost for undergraduate education.
The new building will be constructed to LEED certification standards, a designation given by the U.S. Green Building Council for structures that use the very best in energy and environmental design.
The location of the Classroom Building adjacent to other instructional buildings is intended to minimize travel time between classes for students and faculty. The location is also convenient to students commuting from off-campus.
Once construction begins, Perry Street will be temporarily closed to through traffic from West Campus Drive to the parking garage. Crews will erect a fence around the construction area, which will encompass much of the Derring Parking Lot. In addition, three rows of parking spaces in the Commuter/Graduate Lot will be affected due to the realignment of Perry Street.
Additional details on traffic and parking impacts will be released later this week in Virginia Tech News.
EYP Architecture & Engineering of Washington, D.C. designed the building, and WM Jordan Company, Inc. of Newport News will be the construction manager.
Dedicated to its motto, Ut Prosim (That I May Serve), Virginia Tech takes a hands-on, engaging approach to education, preparing scholars to be leaders in their fields and communities. As the commonwealth’s most comprehensive university and its leading research institution, Virginia Tech offers 240 undergraduate and graduate degree programs to more than 31,000 students and manages a research portfolio of $513 million. The university fulfills its land-grant mission of transforming knowledge to practice through technological leadership and by fueling economic growth and job creation locally, regionally, and across Virginia.







