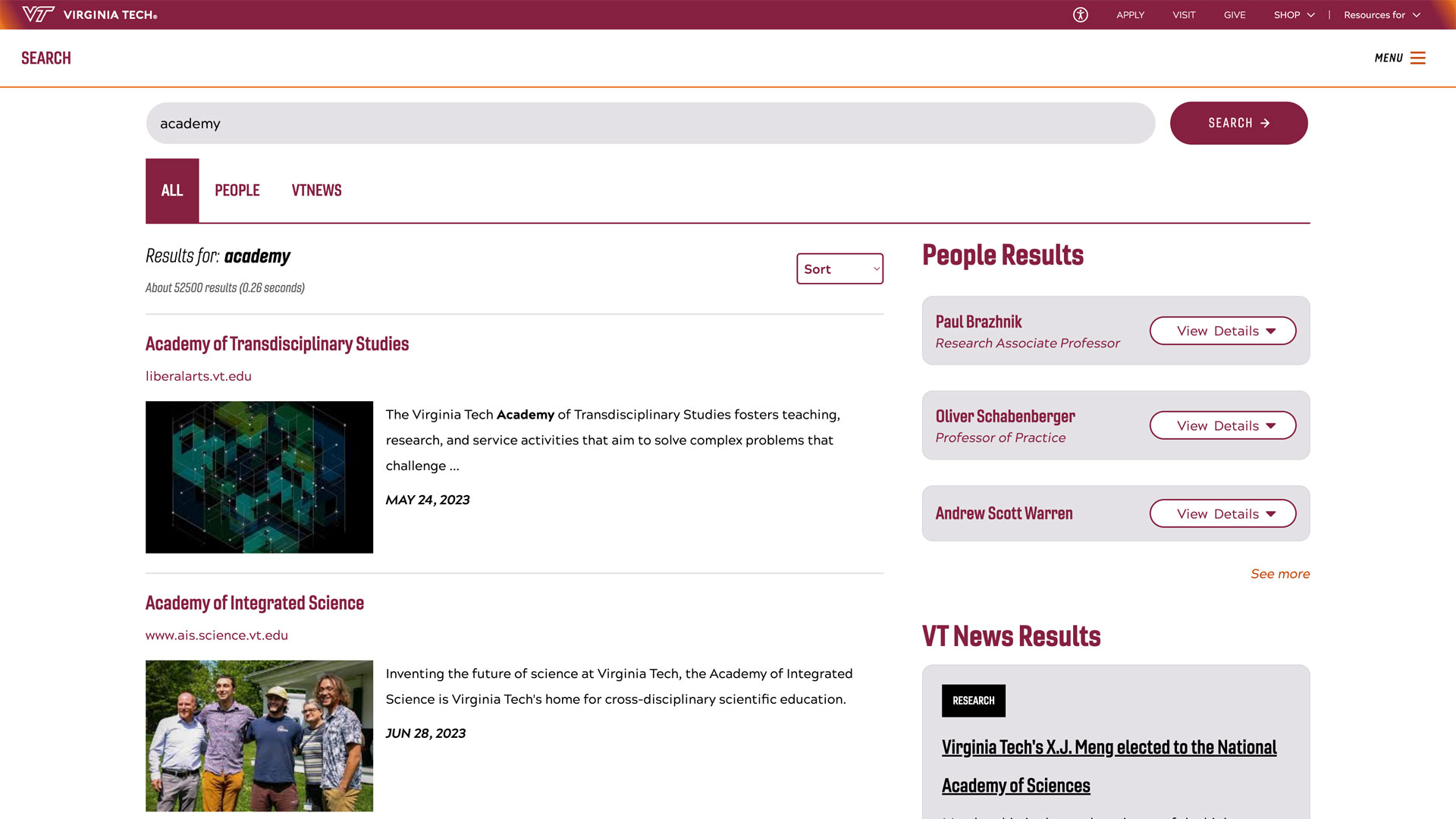Architecture project receives national award for encouraging students to think inside the box

Initially conceived as a concrete cube 12 feet high, wide, and tall, the “c u b e” project emerged as a way to situate and support design-build as an important and viable component within architectural education, providing an opportunity for students to be directly engaged with the constructive aspects of architecture. The project has received the 2016 Design-Build Award, which honors the best practices in school-based design-build projects, from the Association of Collegiate Schools of Architecture.
The jury selected four projects to receive awards from approximately 40 submissions from architecture schools that are members of the ACSA, which includes 141 accredited and candidate architecture schools in the U.S. and Canada, as well as 49 domestic and international affiliates.
Professor Patrick Doan, accepted the award on behalf of the School of Architecture + Design at the ACSA Annual Meeting in Seattle, Washington on March 19. The project also received an honorable mention in the 2015 American Institute of Architects Virginia Design Awards.
Constructed at the College of Architecture and Urban Studies’ Research + Demonstration Facility, the c u b e now stands 13 feet, 8 inches square and encloses a 96-square-foot room, and is composed of three cast-in-place concrete walls. Within these walls, four wood and steel fixtures are installed — a table, a door, a ceiling, and a screen. What’s even more compelling than the visible structure, though, is the student experience gained through the creation of it.
Initiated in 2009 by students in Professor William Galloway’s graduate-level building materials and construction course, the c u b e was finished in 2014 by architecture graduate student Ryan Seavy (Master of Architecture, 2014), who redesigned the project and completed its construction as his master’s thesis. Over the course of its evolution, approximately 200 students participated in the project.
“A student of architecture can learn many things from a design-build project. First and most obvious, it leads to an understanding of the many things it takes to make a building, from how to use a specific tool, the sequencing of construction, to sourcing materials. All of these areas are hugely important to the education of an architect and there is no better way to learn them than through actual doing,” said Seavy. “A typical studio project can only bring this development along so far. A student may skirt around the edges of a project they are unsure about, focusing only on the parts they find comfortable. Because a design-build project must be built, a student cannot ignore certain aspects of the project. It forces the student out of their comfort zone to confront all facets of a project, learn on the fly, and think on their feet.”
From a pedagogical point-of-view, this work explores the question of what kinds of limits might be necessary and appropriate for design-build projects involving students of architecture. Formal and material constraints allowed students to focus on the way the cube was articulated and to determine how the project would be built. It was important for students to learn from the act of building and for the knowledge acquired to then inform their design decisions, so the pace was intentionally slow.
“Time is different in this kind of project. If the students run into an issue, they can stop and fix it. So in addition to learning about materials and processes, the students learn a lot about the time it actually takes to build,” explained Patrick Doan, chair of Seavy’s thesis advisory committee.
During the construction, an iterative cycle between drawing and building was established. As the work developed, students who became subsequently involved in the effort were constrained only by what the previous cohort(s) of students had actually physically completed. The final result was never entirely predetermined.
The cube project fostered another related research project. Graduate architecture student Gabe Oliver (Master of Architecture, 2011), part of the group of students who initiated the cube project in 2009-10 and who later supervised other students working on the project, designed and built the adjacent experimental concrete masonry wall as his master’s thesis.
Today the c u b e is no longer a construction site. It has become a classroom for architectural students to study, inhabit, measure, and draw; taking on a new life within the school.
Faculty advisors for the project included Patrick Doan, William Galloway, and Frank Weiner. In addition, a number of other School of Architecture + Design faculty members contributed to the project, including Hunter Pittman, Jim Jones, Steve Thompson, Mario Cortes, Elizabeth Grant, and Chip Clark. College of Architecture and Urban Studies Associate Dean Robert Schubert and Facilities Manager and Safety Coordinator Brian Squibb also provided assistance at the Research + Demonstration Facility. Outside support from the project included Chandler Concrete, Griffith Lumber Company, Will’s Ridge Building Supply, P.E.R. Inc. Concrete Pumps, and Truesdell Engineering.







