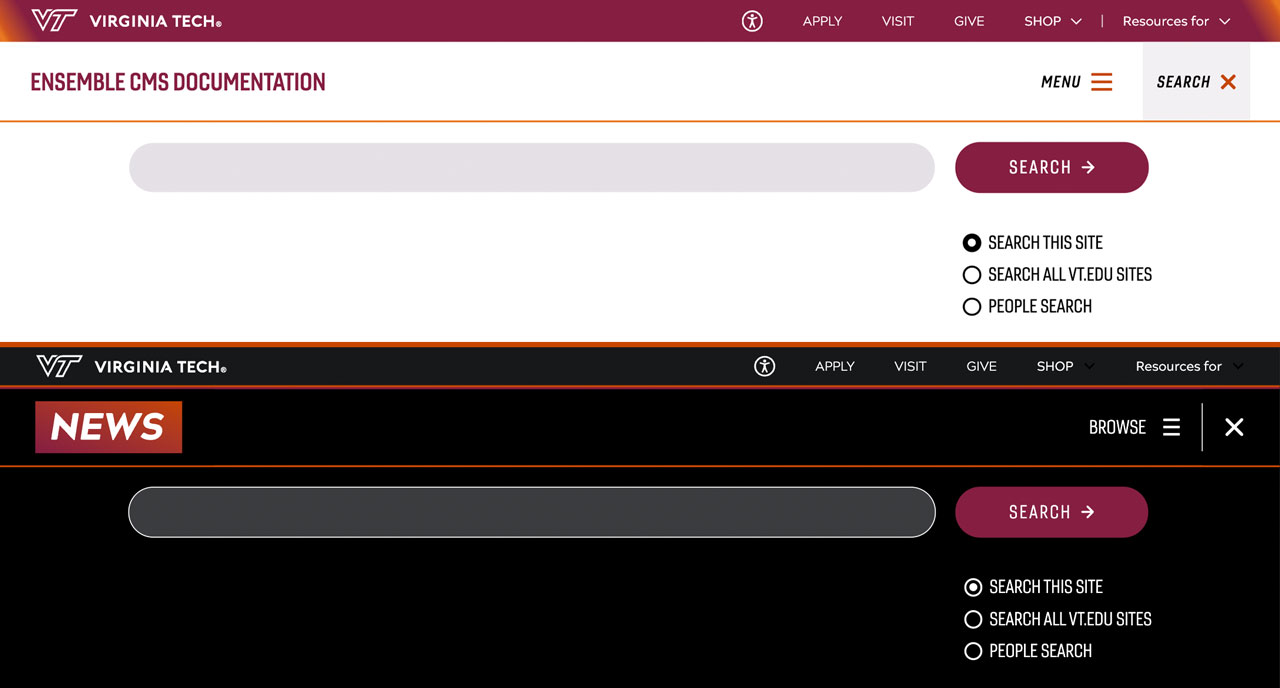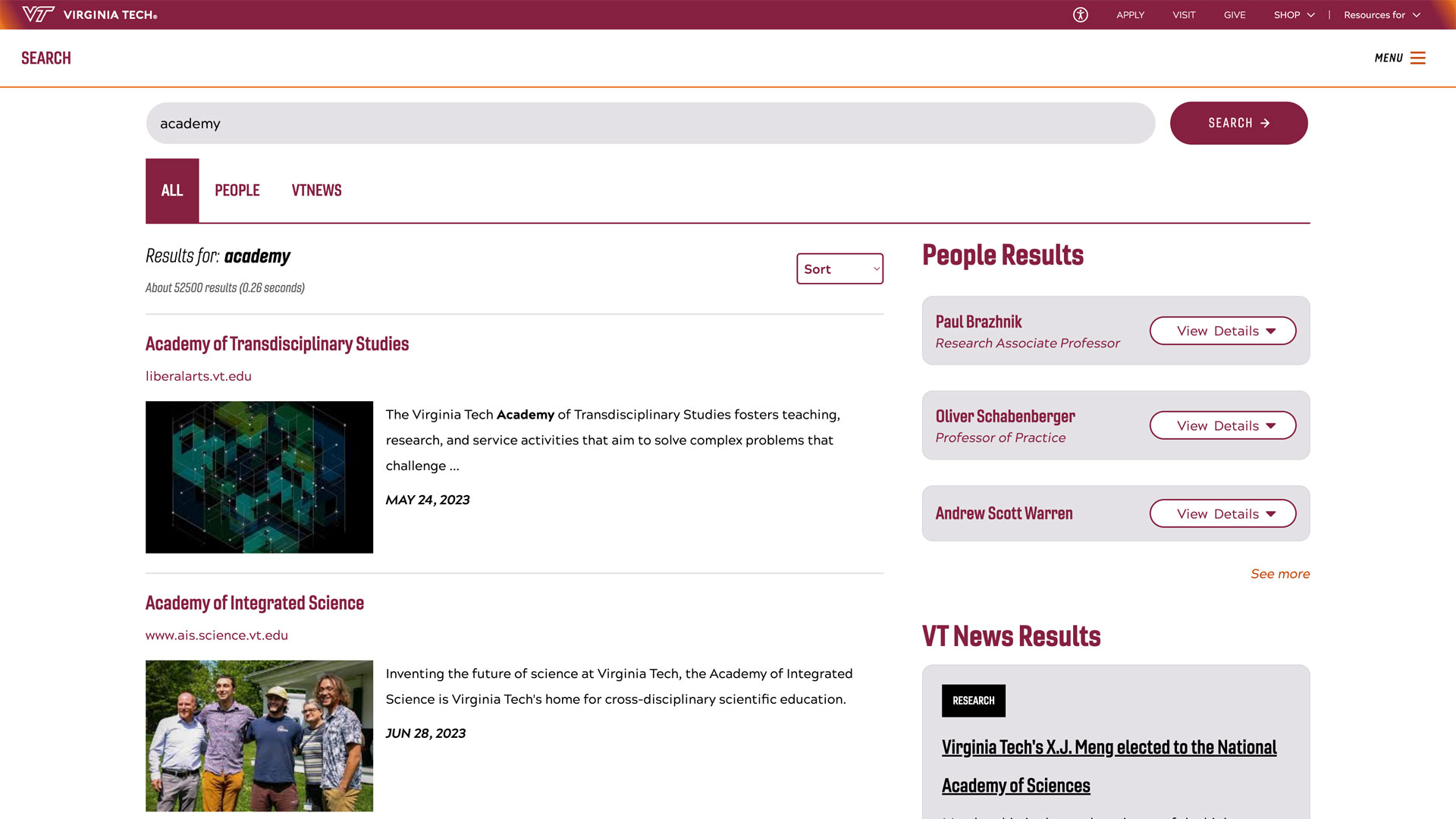College of Liberal Arts and Human Sciences to celebrate official opening of its new headquarters

The building stood unbedecked by construction fencing for the first time since 2008, its copper adornments glinting in the sunlight.
On a crisp and clear day in October 2018, the Facilities Department completed a full renovation of the newly named College of Liberal Arts and Human Sciences Building. On April 30, the college will celebrate its official reopening at an event open to the entire Virginia Tech and Blacksburg communities.
Constructed between 1900 and 1902, the building started out as the location for Blackburg’s first Young Men’s Christian Association and was most recently known as the Performing Arts Building, housing the Department of Theatre. It is now administrative home to the College of Liberal Arts and Human Sciences, housing both the Office of the Dean — including undergraduate academic affairs, academic policies and procedures, administration and finance, graduate studies and research, advancement, alumni relations, and communications — and the Center for Humanities.
“Given the building’s central location on campus, we are more accessible to many of our faculty and students,” said Rosemary Blieszner, dean of the college. “The building’s historical value to the university makes it an appropriate location for the college’s headquarters. Its blend of tradition and technology serves as a reminder of the college’s mission to bring together the perspectives of the arts, humanities, and social sciences to achieve meaningful solutions to complex human problems.”
The building’s history is long and eclectic. After more than 30 years housing the YMCA, it served as the Military Building for three decades, and then as the Student Personnel Building for six years before becoming the Performing Arts Building for 36 years.
The recent renovation retained several historical features, including the building’s wooden floors, wall wainscoting, wood sash windows, original stair bannisters and spindles, roof trusses and tie rods, suspended track floor supports, corner fireplaces, and slate roof.
A point of pride for the building’s original architecture was the discovery, during demolition, of a large archway. It proved to be the entrance to a suspended track above the basketball court when the building housed the YMCA. Through the years and the re-purposing of the building, previous renovation efforts had enclosed the archway. Once rediscovered, the university changed the construction contract to include restoration and reinstallation of the archway casework.
The recent renovations were part of a $35 million capital initiative focused on three historic buildings on the Drillfield. Collectively, these renovations will increase the functionality of the three underused buildings, address several deferred maintenance issues, and expand capacity for learning and engagement.
The exterior and interior renovations of the College of Liberal Arts and Human Sciences building also include an important 2,316 square-foot addition that allows full accessibility and compliance with the American Disabilities Act (ADA).
As part of ongoing Campus Master Plan efforts, Virginia Tech is committed to providing an accessible and inclusive campus. New ADA-compliant restrooms, three ADA parking spaces parallel to Stanger Street, and three renovated ADA parking spaces between the College of Liberal Arts and Human Sciences Building and Torgersen Hall are among the ADA enhancements in the building.
As the first building on campus constructed of Hokie Stone, the signature limestone defining campus buildings, the Facilities Department took extensive care with the repairs to the stone and the precast concrete facade. Originally built using barrier wall construction — in which stone blocks form the exterior and interior walls — the new addition features this building method. The new add-on includes three floors of gender-neutral restrooms and a stair tower, retaining the original Hokie Stone exterior on the north side of the building as the interior finish for these areas for aesthetic purposes.
Interior upgrades include an elevator, a new HVAC system, energy-efficient windows, water-efficient plumbing, modern furnishings, and enhanced audiovisual offerings. The building was renovated in conjunction with Virginia Energy Conservation and Environmental Standards and is on track to receive LEED Silver Certification. Building materials were secured through sustainable procurement practices.
“The newly renovated building for the College of Liberal Arts and Human Sciences delivers a strong nod to Virginia Tech’s rich architectural history, while ensuring learning and collaboration spaces are modern and accessible for future generations of students to come,” said Chris Kiwus, associate vice president and chief facilities officer.
The April 30 ribbon-cutting celebration will be held from 4 to 6 p.m. at the College of Liberal Arts and Human Sciences building at 200 Stanger St. Both the university community and the public are invited.
Written by Alexa Briehl and Leslie King. Video by Sarah Myers.
Additional Project Details:
Building Number
175
Gross Square Footage
15,900 square feet
Virginia Tech Project Managers
Aaron Curfiss, Anthony Patterson
Architect/Engineer
Glavé & Holmes Architecture
General Contractor
Branch Builds
Project Completion
October 2018
LEED Certification
On track to receive Silver LEED Certification.






.jpg.transform/m-medium/image.jpg)
