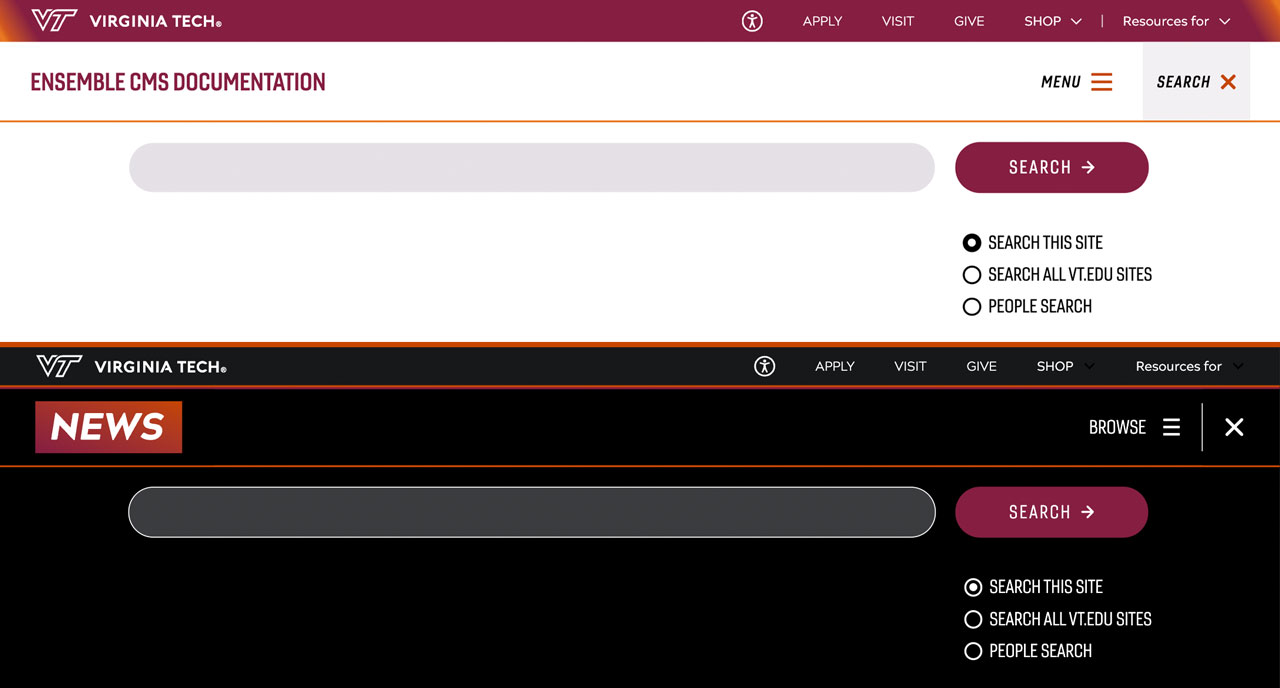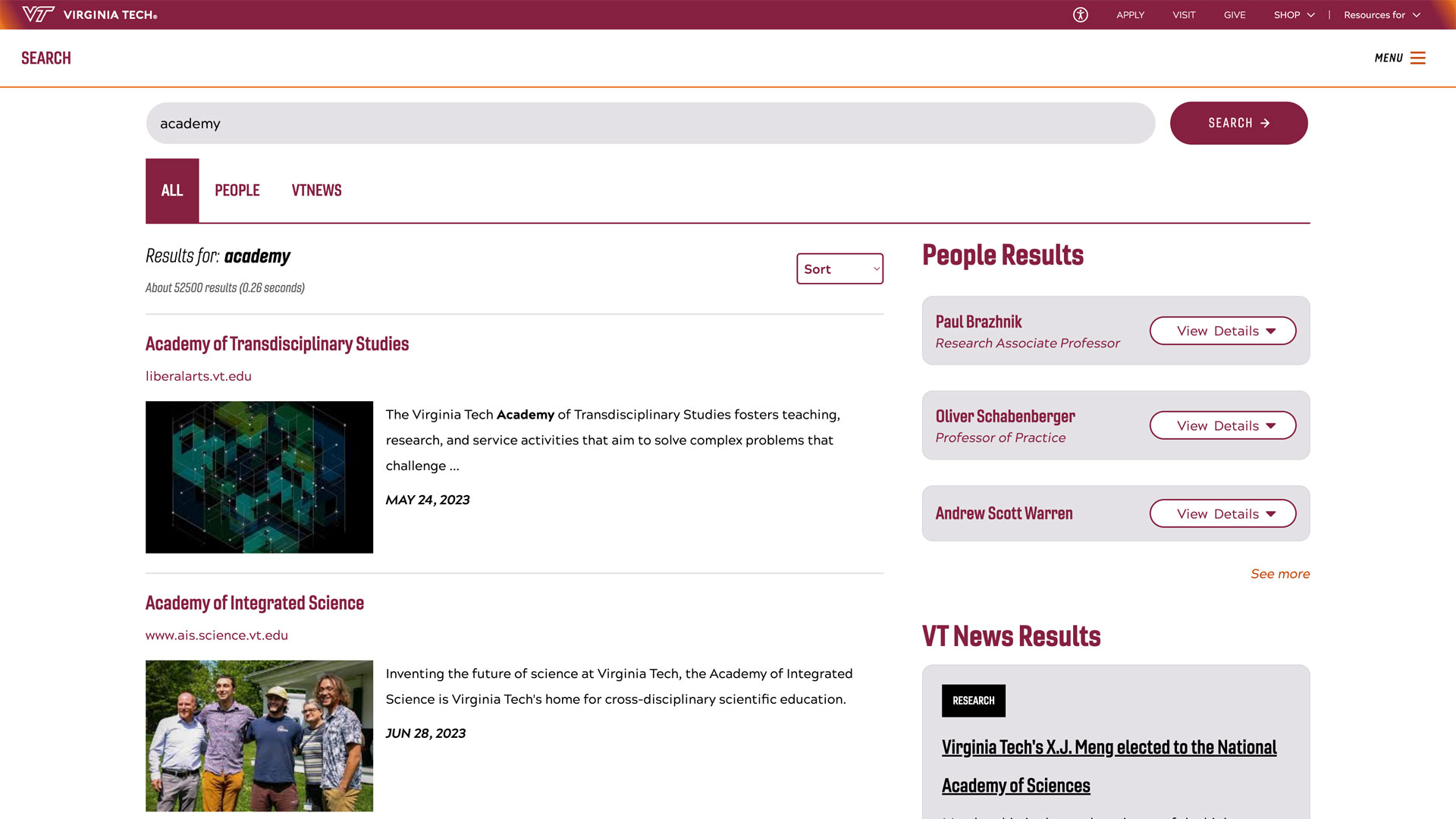Newly published university construction design standards emphasize architectural preservation, quality

From Hokie Stone-adorned buildings, to the Duck Pond, and tree-lined paths in between, the Virginia Tech Blacksburg campus offers the university community an undeniable sense of place – intrinsically linked to the learning, discovery, and rich social experiences that take place there every day.
Among the ways the Virginia Tech Facilities Department is striving to preserve this physical sense of place for generations to come is through the fastidious quality and design standards it sets for all construction projects on the Blacksburg campus.
From architecture, to landscaping, electrical, and masonry, these requirements are housed in the Virginia Tech Design and Construction Standards Manual, referred to commonly as the Orange Manual.
The goal of the Orange Manual is to provide a singular consistent source for construction standards for all capital and non-capital construction projects and vendors on the Blacksburg campus.
With unprecedented growth and construction taking place on the Blacksburg campus, the Orange Manual is critical. All design, construction, and renovations teams, architecture and engineering firms, and contractors are required to utilize the manual.
Included in the manual are specifications for building structure and exterior aspects like Hokie Stone, outdoor paths, windows, doors, and landscaping. Interior guidelines encompass classroom audio/visual features, laboratory exhaust systems, elevators, and more.
Accessibility is an driving factor throughout the manuals, underscoring much of the interior and exterior standards.
Early design phase planning is also addressed with specifications for computer-aided design drawings, permits and code requirements, and pre-construction planning meetings.



Underscoring the standards are the Beyond Boundaries 2047: The Campus Plan, university construction goals, Office of University Planning and University Building Official standards, Commonwealth of Virginia and federal guidelines, and the Blacksburg campus’ extensive planning and architecture history.
The standards will help maximize the design potential of each campus building and renovation project in such areas as accessibility, environmental efficiency, and durability.
In alignment with university’s environmental stewardship goals highlighted in the Virginia Tech Climate Action Commitment, the Orange Manual considers construction and renovation waste standards and guidelines around environmental efficiency — like the requirement that all new construction be LEED Silver-certified.
Updates to the Orange Manual, last modified in 2006, arose through a highly collaborative process led by Mike Vellines, who began serving in the recently created design and construction standards official role in 2019. Vellines helped to gather input from the Facilities Department, Office for Equity and Accessibility, Virginia Tech Police Department, Environmental Health and Safety, and Student Affairs to update the manual.
As design and construction standards Official, Vellines, a Virginia Tech College of Engineering alum, will assist Facilities Department teams in achieving the quality and design goals they require for new and renovated buildings and campus spaces.
Together with Virginia Tech faculty, staff, architects, engineers, and contractors, Vellines will strive to ensure the manual is updated and revised continuously to keep up with changing technologies and industry and university standards.
Previously, Vellines was a member of the Site and Infrastructure Development Team within the Facilities Department, managing the Erosion and Sediment Control and Stormwater programs. Prior to that, he served as a civil engineer for multiple design firms. Vellines is a licensed professional engineer and is pursuing the certified building official certification and a master in civil engineering.

Complementing the Orange Manual is the Construction and Professional Services Manual, or the Maroon Manual. The Maroon Manual aligns with the contracting, purchasing, and professional services requirements set forth by the Commonwealth of Virginia for Tier III educational institutions.
The manual addresses procurement requirements for obtaining the services of architects, engineers, and contractors; bid and submission requirements; monetary restrictions for projects and payments; and reporting expectations for projects funded by the commonwealth and Virginia Tech. Also contained within are procedures for construction administration, change orders, project completion, final inspection, facility occupancy, and duties to be performed by the Virginia Tech Building Committee.
Leading the production of the Maroon Manual is Lynn Eichhorn, director of Facilities contracts, in partnership with Facilities, Procurement, and University Legal Counsel.
“Virginia Tech’s physical campus in Blacksburg has been a point of pride for generations of Hokies since the university’s founding in 1872. Publication of the Orange and Maroon Manuals is a shining example of Virginia Tech’s commitment to preserving its rich architectural heritage while responsibly stewarding in its next generation of construction and design,” said Christopher H. Kiwus, associate vice president and chief facilities officer.
For comments or suggestions around the Orange Manual, contact Mike Vellines at vellines@vt.edu. For comments regarding the Maroon Manual, contact Lynn Eichhorn at eichhorn@vt.edu.




