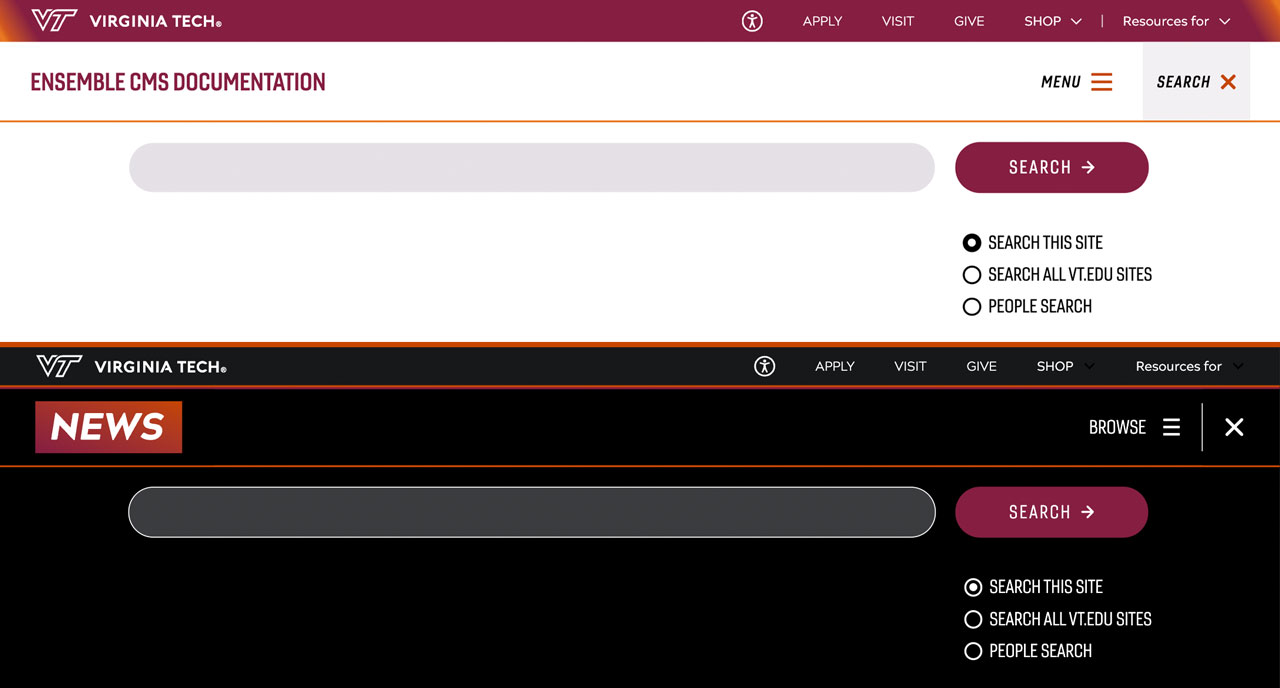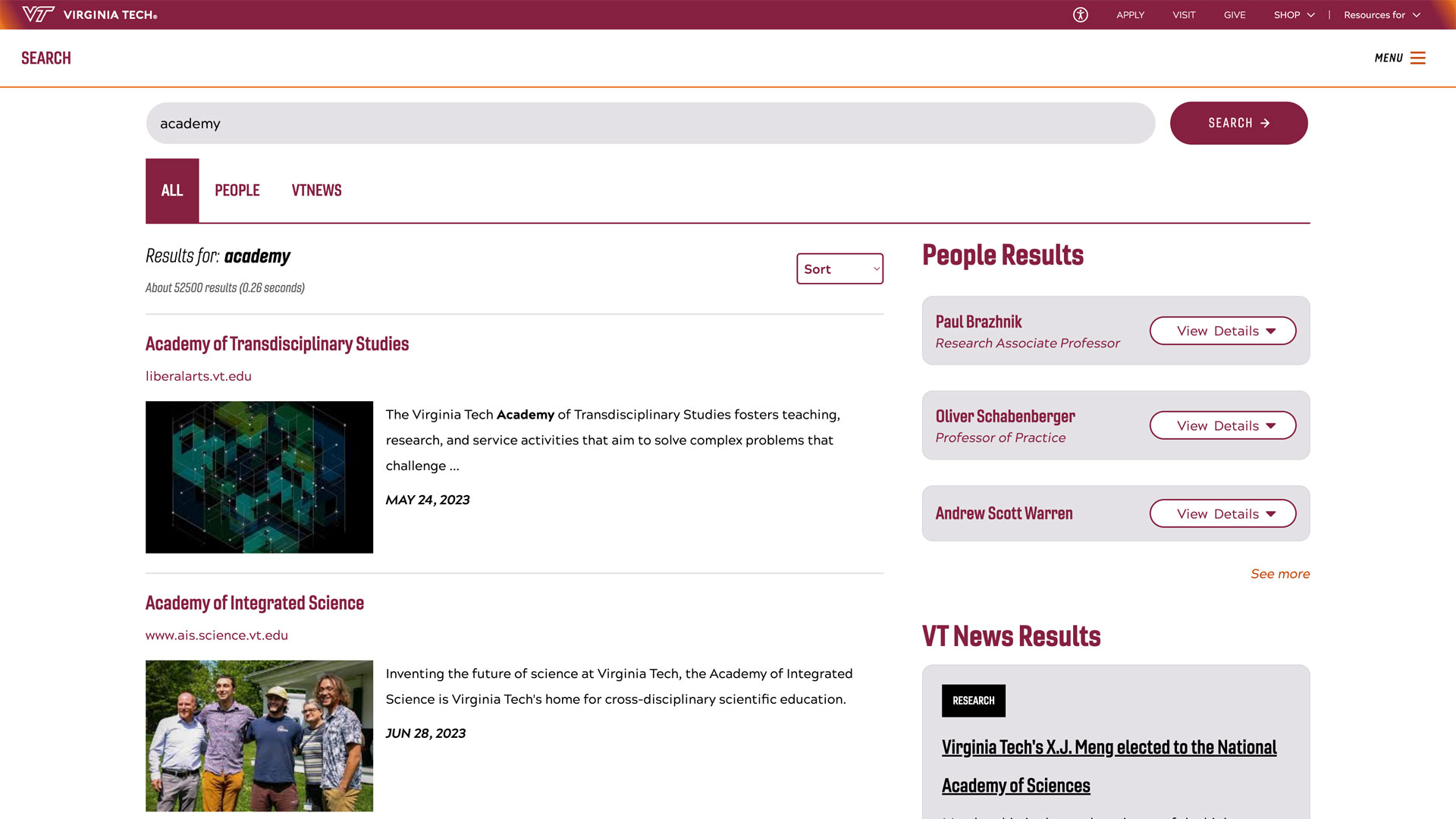Davidson Hall renovations expand learning and teaching capacity for chemistry

Students, faculty, and visitors may have noticed something different when entering Davidson Hall this fall.
The Facilities Department completed a full renovation of the 28,688-square-foot historic front section of Davidson Hall in June 2018. Built in 1928, the building houses classrooms, laboratories, and offices for the Department of Chemistry.
The renovations are part of a $35 million capital initiative focused on Davidson Hall, Sandy Hall, and the Liberal Arts Building, three historic buildings on the Drillfield. Collectively, these renovations will increase the functionality of the three underutilized buildings, address several deferred maintenance issues, and expand capacity for learning and engagement.
Visitors to Davidson Hall are welcomed by a new two-story atrium at the front entrance. The open atrium incorporates elements of both the traditional Collegiate Gothic and modern architecture styles seen throughout campus.
Interior enhancements to the front section of the building include renovated classrooms, administrative and faculty offices, ADA-accessible public areas and restrooms, expanded A/V capabilities, modern furnishings, and a new collaborative scale-up classroom.

A new slate roof along with Hokie Stone and precast concrete façade repairs are among the exterior renovations to the building.
Renovations incorporated a wide range of environmentally friendly upgrades like water-efficient plumbing fixtures, an energy-efficient HVAC system, and energy-efficient windows. Building materials were secured through sustainable procurement practices and the building was renovated in conjunction with Virginia Energy Conservation and Environmental Standards. It is on track to receive LEED Silver Certification.
“The completion of Davidson Hall is an exciting achievement in the Drillfield academic building capital renovation project. We’re grateful for the dedication of the construction, contracting, and project management teams for making it a success,” said Chris Kiwus, associate vice president and chief facilities officer.
“Davidson Hall has long been the home of the Department of Chemistry, and we are excited for the future learning and collaboration that will happen within these walls,” said Department of Chemistry Chair Alan Esker.
In 2014, a $31.1 million renovation to Davidson Hall included 45,000 square feet of new lab space and a new lecture hall that seats 300 people.
Davidson Hall is named for Robert James Davidson, who joined Virginia Tech in 1891 as adjunct professor of chemistry and chemist to the Virginia Agricultural Experiment Station. In 1893-94, he was advanced to a full professorship. Ten years later, he was made dean of the Department of Applied Sciences. He was a member of the Washington Academy of Science, a fellow of the American Association for the Advancement of Science, a member of the American Chemical Society, and president of the National Association of Official Agricultural Chemists.
Building Number:
156
Square Feet:
28,688 square feet (front section)
69,211 square feet (overall building)
Virginia Tech Project Manager:
Anthony Patterson
Architect/Engineer:
Glave and Holmes Architecture
General Contractor:
Branch & Associates, Inc.








