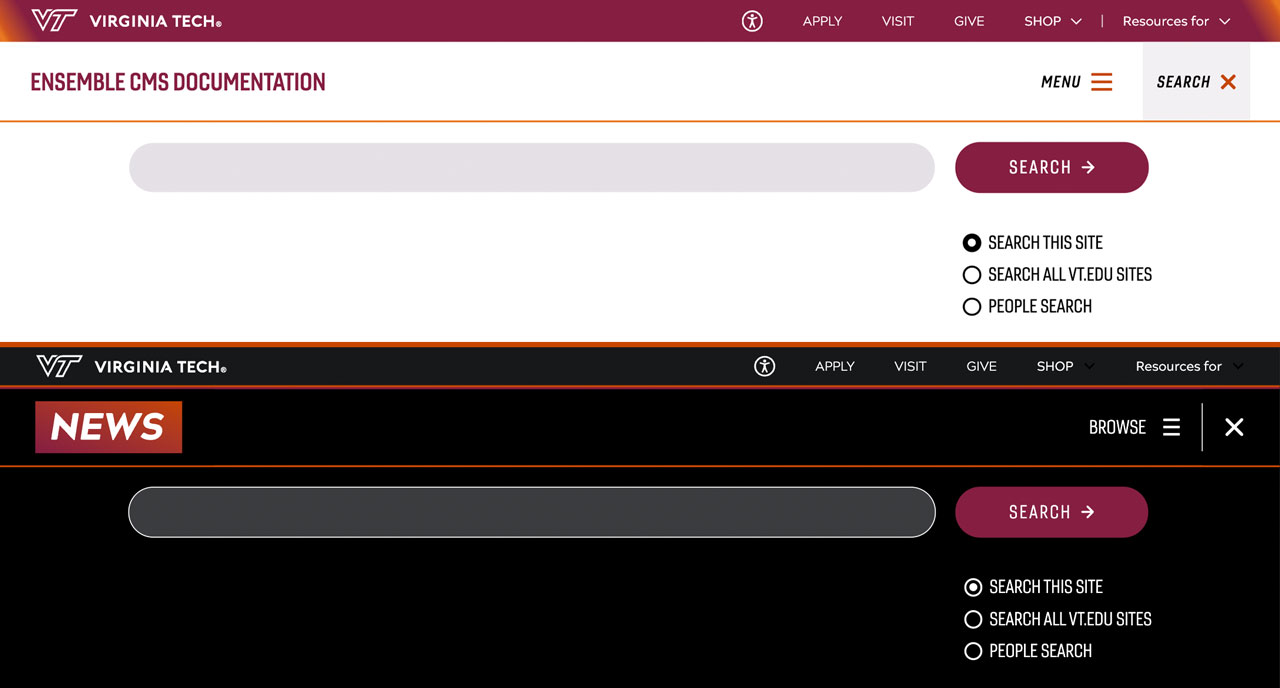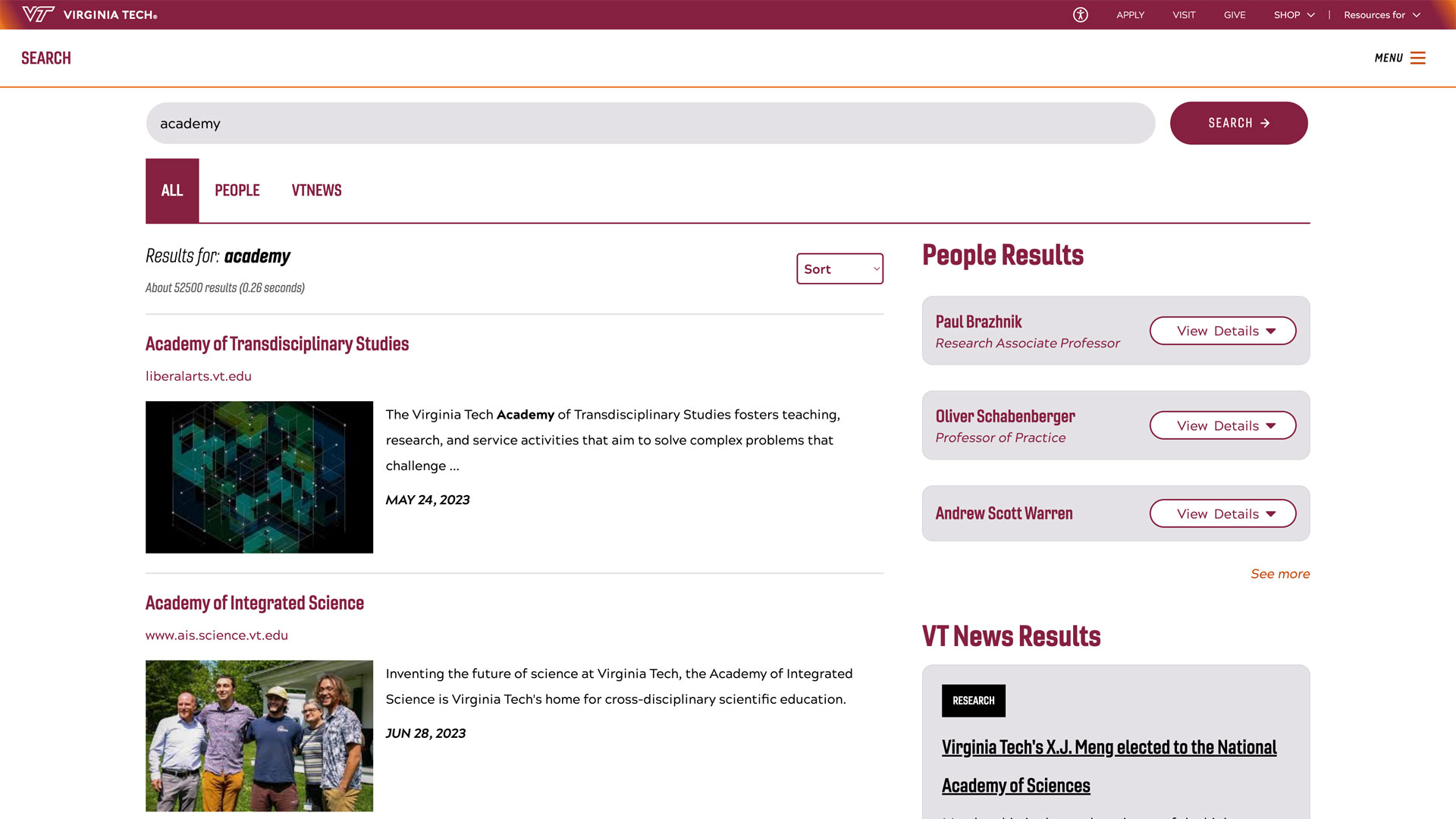Virginia Tech Facilities rounds out busy summer construction season

With the completion of extensive renovations to Sandy Hall, noticeable construction taking place at the Creativity and Innovation District site, and the numerous completed renovation projects now hosting students, faculty, and staff for the 2019 fall semester, summer 2019 was one of the busiest summer construction seasons for the Virginia Tech Facilities Department.
The projects highlighted below are visible manifestations of the progress being made across campus in efforts to boost academic, residential, and learning offerings for years to come for the entire Virginia Tech community.
Full-scale renovations were completed in June 2019 at Sandy Hall, one of Virginia Tech’s oldest buildings. Extensive interior and exterior renovations and construction of two new additions will help expand teaching and administrative capacity for the School of Neuroscience within the Virginia Tech College of Science.
Sandy Hall is the culmination of a $35 million capital initiative focused on the renovations of three historic buildings on the Drillfield, including Davidson Hall and the Liberal Arts Building.
A reverence for the building’s architectural history can be felt throughout the renovations with existing windows, archways, and other distinctive features either being left intact or refurbished. Under the renovations, these features were fused with a range of modern and energy-efficient upgrades, including a new HVAC, new accessible public areas, and more.
Renovations to the 15,000-square-foot Commonwealth Ballroom in Squires Student Center were completed in June 2019.
The ballroom has a renewed look with updated ceilings, walls, and a new hardwood floor. Approximately 120 light fixtures were replaced with energy-efficient LED lights, and a new HVAC system was installed.
Accessibility enhancements include installation of an accessible stage and ADA door operator. Advanced LED theatrical lighting, a new audio reinforcement system, and two client-operated projection systems were also installed.
Creativity and Innovation District
Construction kicked off spring 2019 at the Creativity and Innovation District (CID) site.
Anchoring the initial development of the district is a 225,000-gross-square-foot residential building where construction progress is already being made. It will be located next to the Graduate Life Center at Donaldson Brown between Kent and Otey streets. The CID residence hall will offer housing for 596 students and a variety of academic, social, research, and collaboration spaces.
The CID will cultivate a community of creation and innovation, making the most of existing programs and facilities already in the area, including the Moss Arts Center; the Institute for Creativity, Arts, and Technology (ICAT); the School of Performing Arts, including its performance space, Theatre 101; and the School of Visual Arts.
The CID residence hall is designed around two living-learning communities for the arts and entrepreneurship, while also weaving in housing for varsity student-athletes.
The CID project is scheduled to be completed in summer 2021. View the latest construction pedestrian and campus impacts related to the project here.
Preliminary construction commenced in August 2019 at Holden Hall. The building, erected in 1940, houses the mining and minerals engineering and the materials science and engineering programs.
The project will renovate the building’s three-story south wing. New construction will include the demolition of the single-story east and north wings, the replacement of the north wing with a new four-story wing, and the replacement of the east wing with a new three-story wing. New building features will include an autonomous mining lab, computational space, and laboratories.
Demolition of the single-story wings has begun. The renovations are anticipated to be complete in winter 2021.
View the latest construction pedestrian and campus impacts related to the Holden Hall project here.
Student Athlete Performance Center
Interior construction and site work began summer 2019 at the Student Athlete Performance Center renovation project, which is set to renovate the entire fourth floor and a portion of the third floor of Jamerson Athletic Center.
Upgrades will include an expanded dining area, a new full-service kitchen, new serving areas, new exterior balconies, a new service elevator, new two-story glass windows, and an angled roof. There will also be renovations to the existing corridor connecting the fourth floor of Jamerson to Cassell Coliseum.
The project is expected to be completed in late fall 2020.
Chilled Water Infrastructure Upgrades
A major multiyear project, which broke ground in July 2019, will deliver critical upgrades to Virginia Tech’s chilled water infrastructure.
The chilled water system is a vital component of campus infrastructure. Three 3,000-ton chillers will be installed in both chiller plants, including two in the North Chiller Plant located on Stanger Street adjacent to the university’s Power Plant and one in the Southwest Chiller Plant located in the Duckpond Drive Parking Lot.
Additionally, roughly four miles of underground piping will be installed across campus. The extensive piping network will connect the North and Southwest Chiller plants, along with buildings with stand-alone chiller systems, into one continuous chilled water loop.
The new chillers and expanded chiller network will not only improve chilled water capacity and distribution across campus, but also deliver enhanced operational and energy efficiency and cost savings for the university.
Work is currently ongoing at the North Chiller Plant. The project is expected to last approximately two to three years. Click here for the latest campus impacts.
Many non-capital renovation and refresh projects concluded over the summer. Among them are:
- Litton-Reaves Hall: Auditorium renovations, including concrete flooring repair, new carpet, and new seating.
- Hutcheson Hall: Fourth floor office suite renovations.
- Major Williams Hall: Carpet replacement and painting throughout several suites and offices on the first floor.
- Wallace Hall: Suite build out of multiple offices; refresh of approximately 15 offices; one computer lab renovation; and one classroom renovation.
- ACC Network: Generator installation supporting the ACC Network broadcast control room.
- Seitz Hall: Restroom renovations on the first and second floors.
- Roof replacements at the Library Storage Building, Major Williams Hall, and the Media Annex Building.
- Remote Student Parking Lot: Completion of parking lot at Smoot and Innovation drives by the Virginia Tech Corporate Research Center.
- Accessibility improvements: Patton Hall entrance, West Campus Drive curb cuts (in front of Wallace Hall), and substantial progress made around accessibility improvements at April 16 Memorial.
“It was a dynamic summer for construction at Virginia Tech. These construction and renovation projects will improve infrastructure and enrich learning, discovery, and residential life opportunities for the university community for years to come,” said Christopher H. Kiwus, associate vice president and chief facilities officer.
Click here to learn more about the latest construction projects on campus.
Construction project questions can be directed to the Facilities Department at 540-231-4300.























